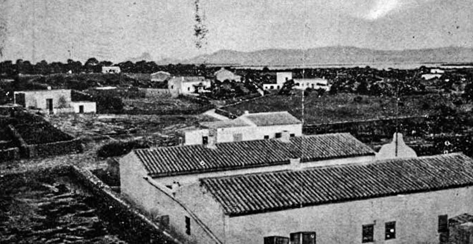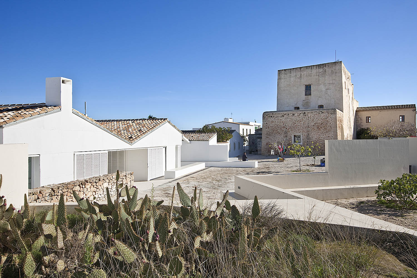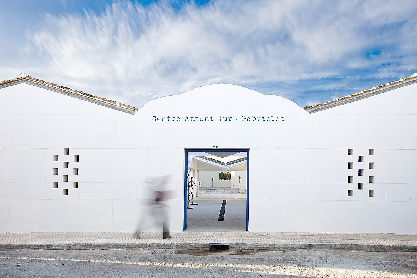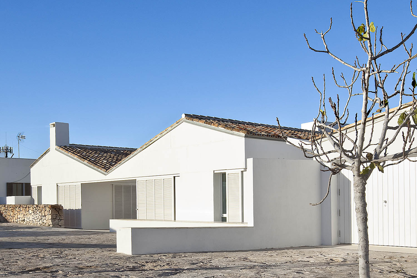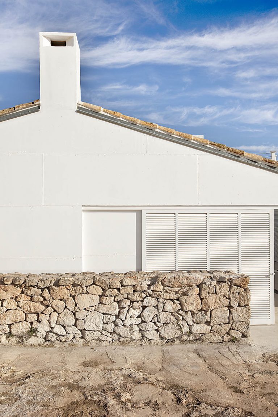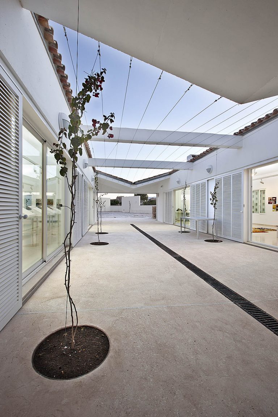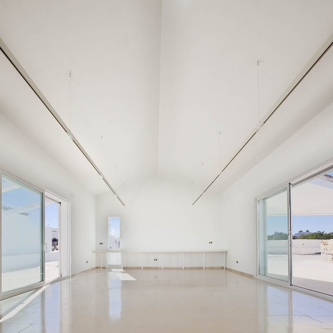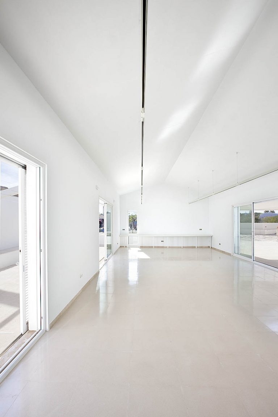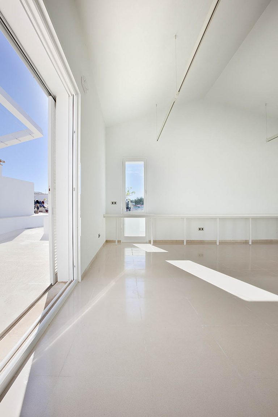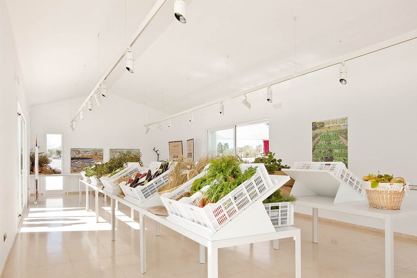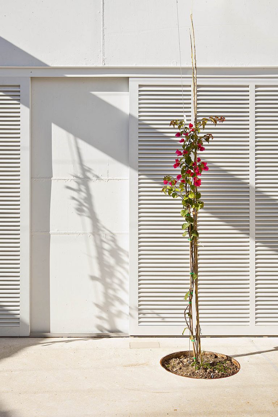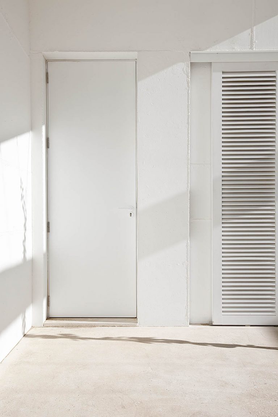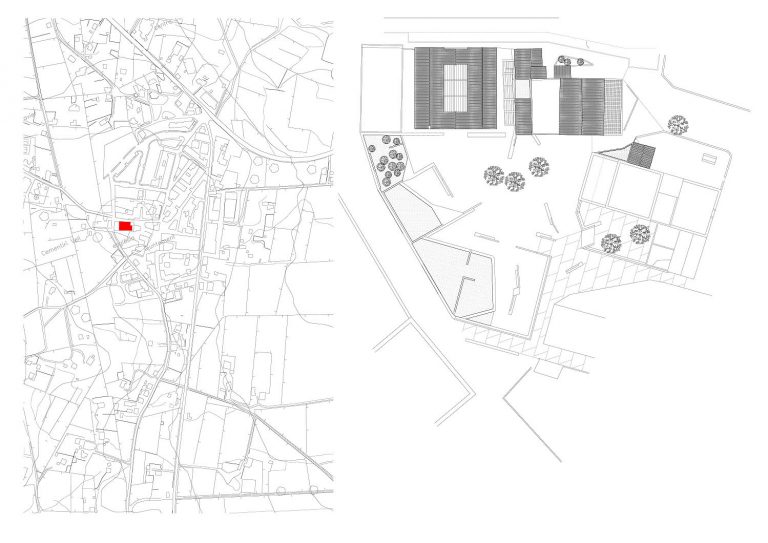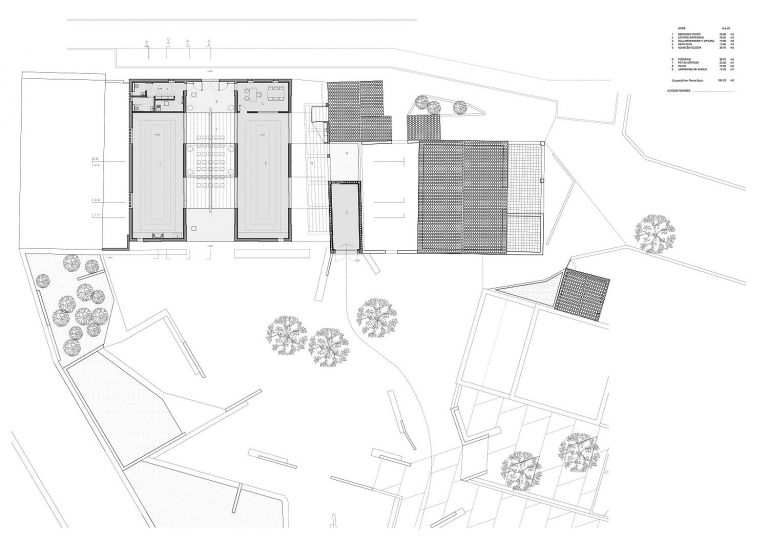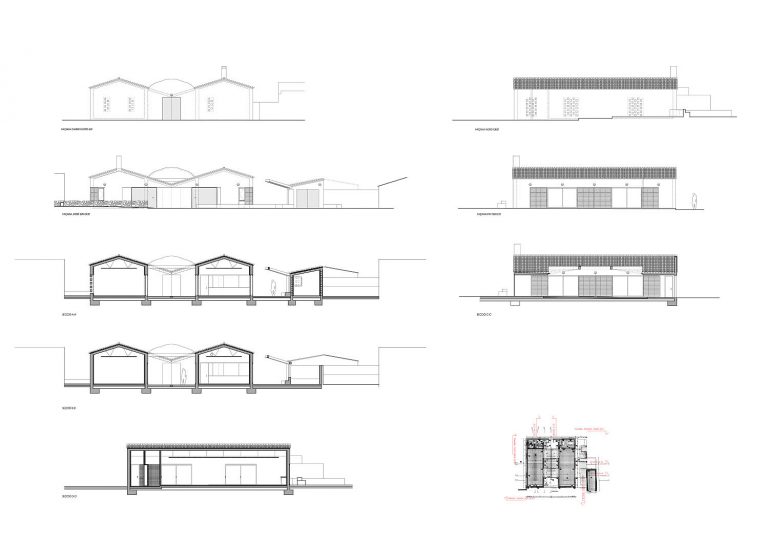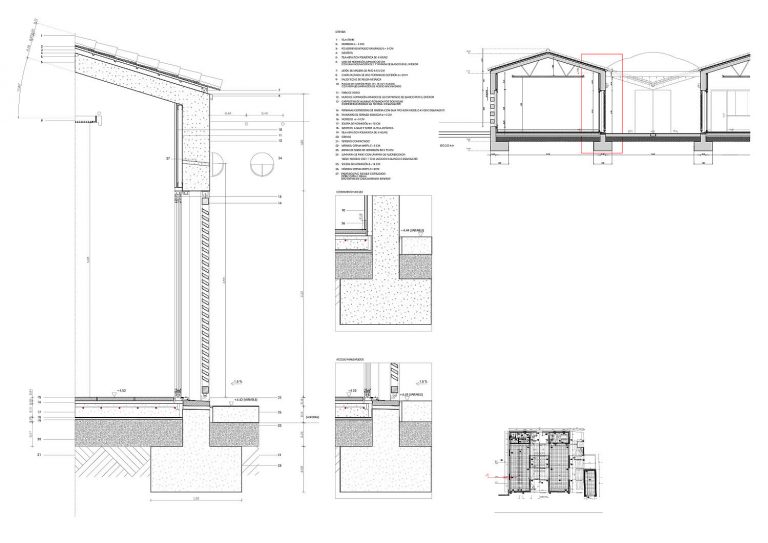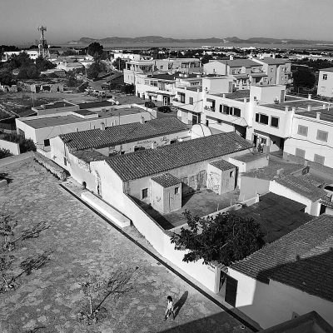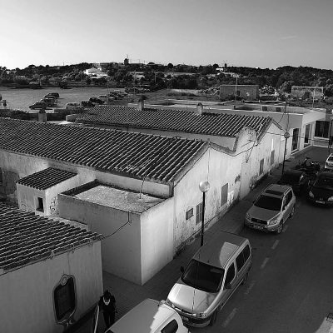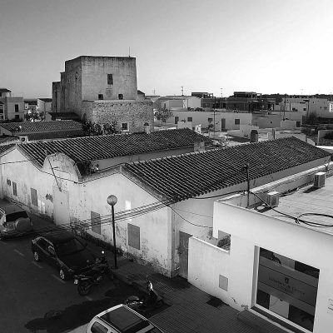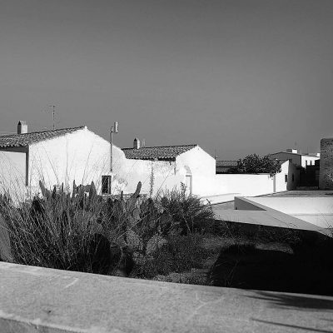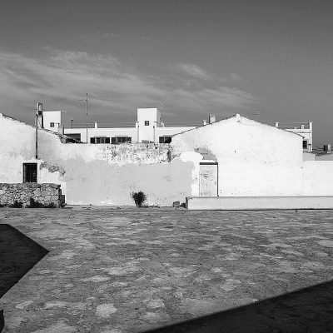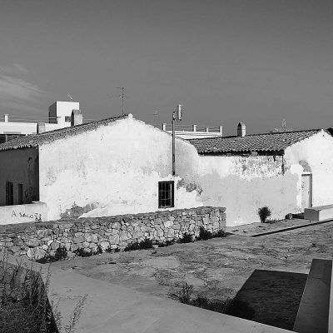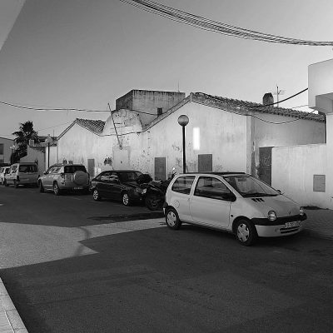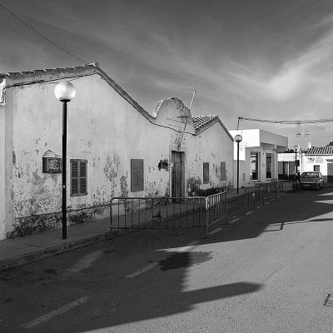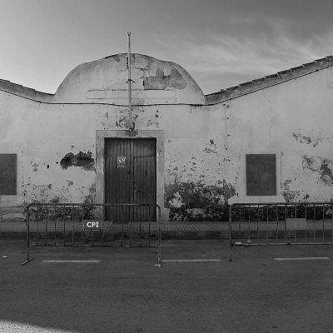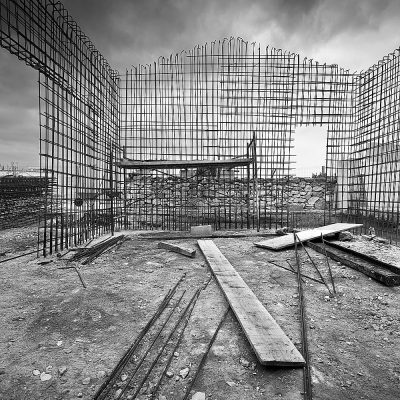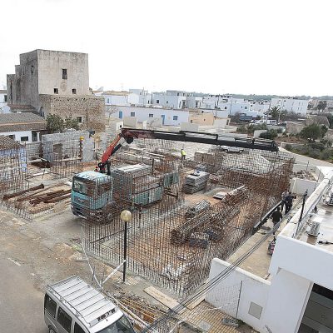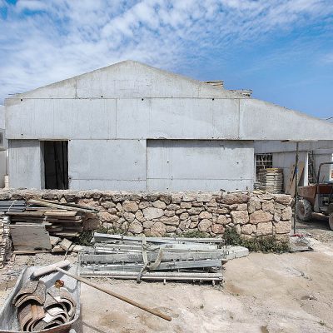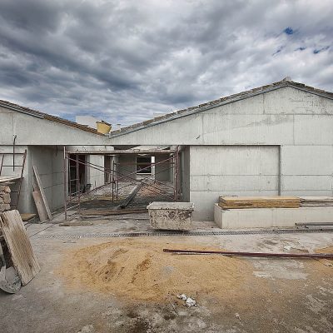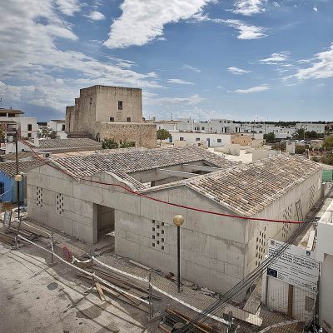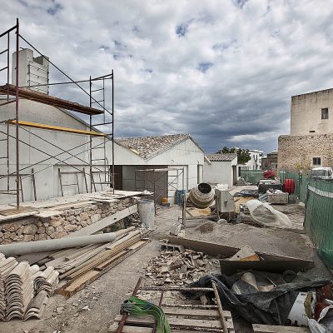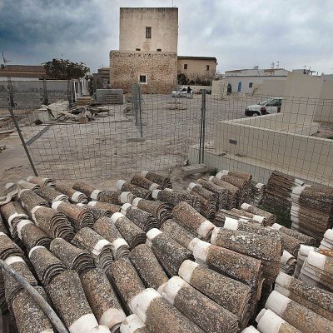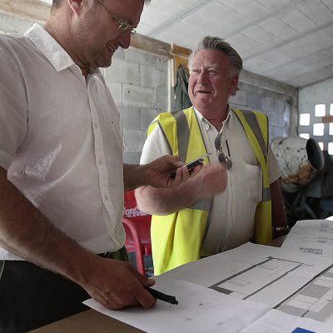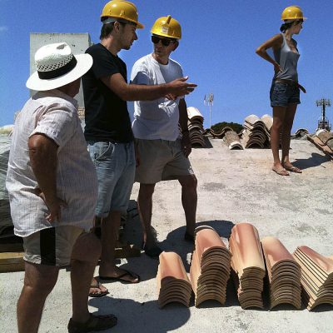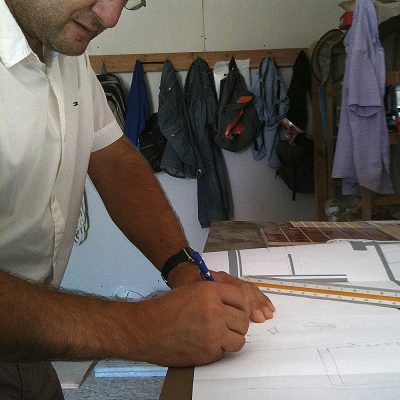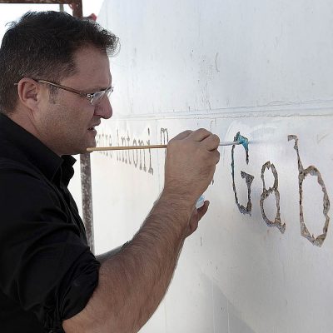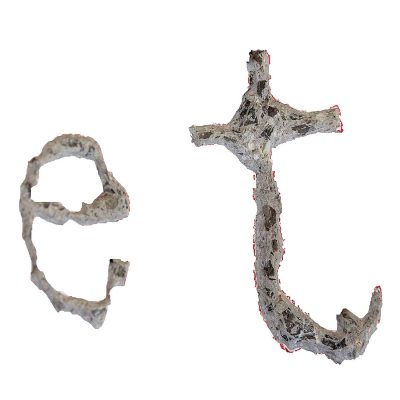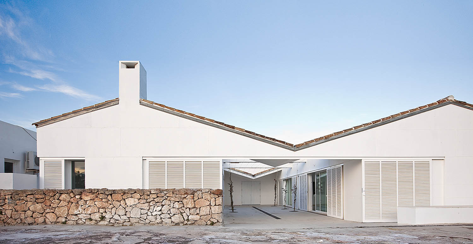
Replacement of the barracks of the old barracks of the Civil Guard for a new building of perimeter walls and concrete cover, of equal volume and shape. There are no load-bearing walls in its interior like those of marés that supported and divided the dependencies of the barracks.
The courtyard between buildings becomes an outdoor activity place, facilitated by large door openings and sliding shutters. The longitudinal patio between the restaurant Ca Na Pepa and the East building is also incorporated into this permeability.
The longitudinal patios allow a direct communication from the street of the main facade with the Jardí de Ses Eres. This little square-garden behind the church of Sant Francesc Xavier is used as a space for public activities, outdoor cinema -as it had been in the past- and a market, complementing the activities of the new cultural center.
The tile roofs have been respected and retain the most characteristic image of the architecture of the old barracks.
At the ends of the central patio the decks of the two naves are extended and joined to protect the entrances from the street and the garden giving greater privacy and comfort to this space. The tiles that have been added to complement the existing ones were recovered from other contemporary buildings and have been mixed with the original ones because they are differently finished.
Steel tensioners between facades will allow the bougainvillea planted in the courtyards to blur the summer sun.
The project was done by the renowned architects José Antonio Martínez-Lapeña and Elías Torres, and our office contribution was the Work Management.
Location : Avinguda de Portossalè 17. Sant Francesc. Formentera · Promoter : Consell Insular de Formentera · Architects : José Antonio Martínez-Lapeña + Elías Torres Tur · Construction Manager Architect : Marià Castelló Martínez · Building Engeneer : Francesc Ribas Tur · Structure : Gerardo Rodríguez, Eng. (STATIC) · Installations : Miquel Portell / Javier Colomar · Collaborators : Laura Jiménez, Pablo Tena, Marc Marí, Pau Badía, Borja Gutiérrez, Lluis Moranta, José San Martín, Jennifer Vera and Marga Ferrer · Builder : Naves y Conducciones S.A. · Project : 2008 · End of work : 2010 · Area : 288 m2 · Photography : Marià Castelló Martínez · Instagram : @mcastello_arch
Centre Antoni Tur "Gabrielet" | CAT
Reemplaçament del els barracons de l’antiga caserna de la Guàrdia Civil per una nova edificació de murs perimetrals i coberta de formigó, de la mateixa volum i forma. No hi ha murs de càrrega en el seu interior com els de marès que sostenien i dividien les dependències de la caserna.
El pati entre naus es converteix en un lloc d’activitats a l’aire lliure, facilitat per grans obertures de portes i persianes corredisses. També s’incorpora a aquesta permeabilitat al pati longitudinal entre el restaurant Ca Na Pepa i la nau Est.
Els patis longitudinals permeten una comunicació directa des del carrer de la façana principal amb el Jardí de ses Eres. Aquesta placeta-jardí darrere de l’església de Sant Francesc Xavier s’utilitza com a espai destinat a activitats públiques, cinema a la fresca -com havia estat antigament- i mercat, complementant activitats del nou centre cultural.
Les cobertes de teula s’han respectat i conserven la imatge més característica de l’arquitectura de l’antiga caserna.
En els extrems del pati central les cobertes de les dues naus es perllonguen i s’uneixen per protegir les entrades des del carrer i del jardí donant major intimitat i confort a aquest espai. Les teules que s’han aportat per complementar les existents van ser recuperades d’altres edificis coetanis i s’han barrejat amb les originals per ser seu acabat diferent.
Tensors d’acer entre façanes permetran que les buguenvíl·lees plantades en els patis difuminin el sol de l’estiu.
El projecte és dels reconeguts arquitectes José Antonio Martínez-Lapeña i Elías Torres, sent la Direcció d’Obra la contribució del nostre estudi.
Centre Antoni Tur "Gabrielet" | ESP
Reemplazo del los barracones del antiguo cuartel de la Guardia Civil por una nueva edificación de muros perimetrales y cubierta de hormigón, de igual volumen y forma. No hay muros de carga en su interior como los de marés que sostenían y dividían las dependencias del cuartel.
El patio entre naves se convierte en un lugar de actividades al aire libre, facilitado por grandes aberturas de puertas y persianas correderas. También se incorpora a esta permeabilidad el patio longitudinal entre el restaurante Ca Na Pepa y la nave Este.
Los patios longitudinales permiten una comunicación directa desde la calle de la fachada principal con el Jardí de Ses Eres. Esta placita-jardín detrás de la iglesia de Sant Francesc Xavier se utiliza como espacio destinado a actividades públicas, cine al aire libre -como había sido antiguamente- y mercadillo, complementando actividades del nuevo centro cultural.
Las cubiertas de teja se han respetado y conservan la imagen más característica de la arquitectura del antiguo cuartel.
En los extremos del patio central las cubiertas de las dos naves se prolongan y unen para proteger las entradas desde la calle y del jardín dando mayor intimidad y confort a este espacio. Las tejas que se han aportado para complementar las existentes fueron recuperadas de otros edificios coetáneos y se han mezclado con las originales por ser su acabado distinto.
Tensores de acero entre fachadas permitirán que las buganvillas plantadas en los patios difuminen el sol del verano.
El proyecto es de los reconocidos arquitectos José Antonio Martínez-Lapeña y Elías Torres, siendo la Dirección de Obra la contribución de nuestro estudio.
Share
