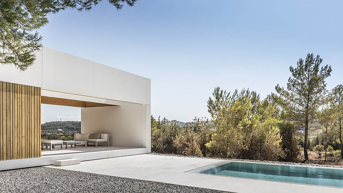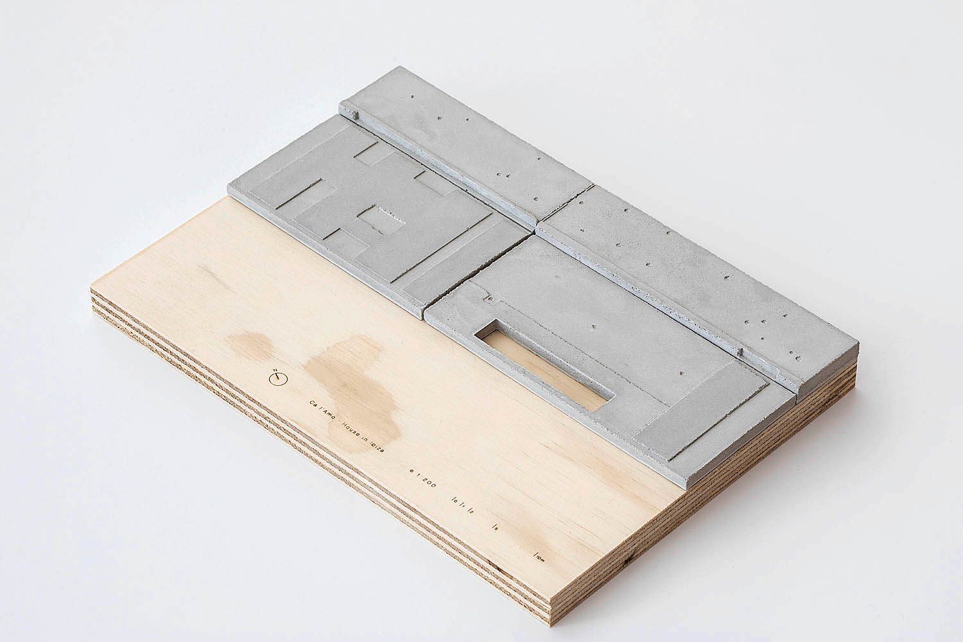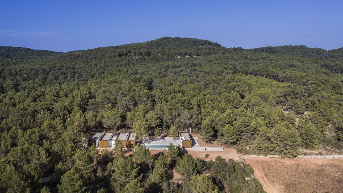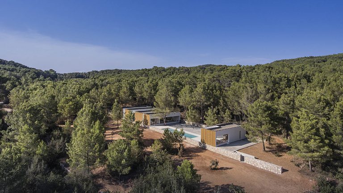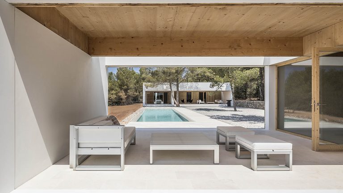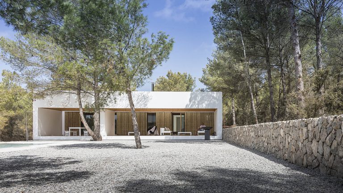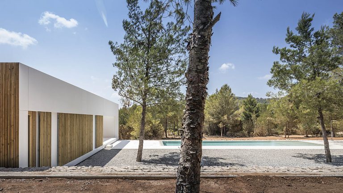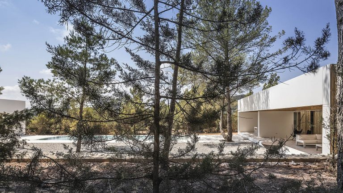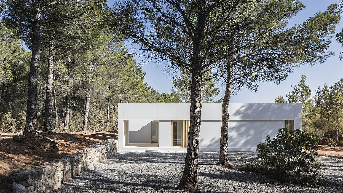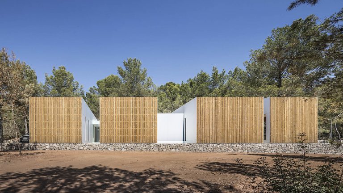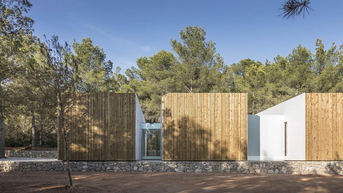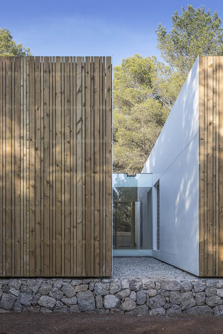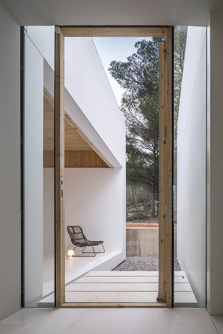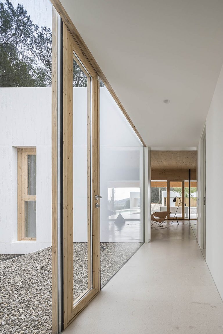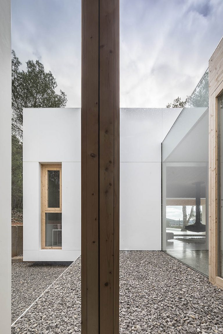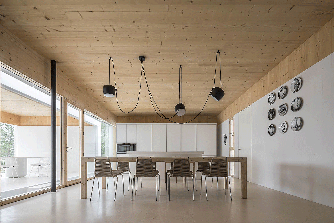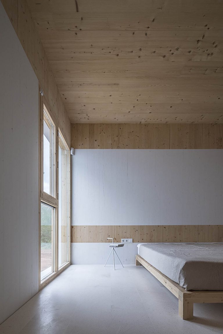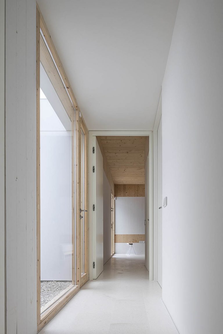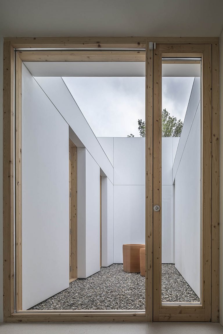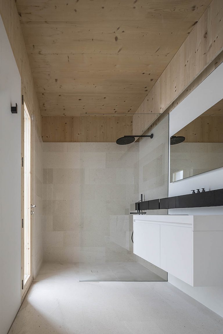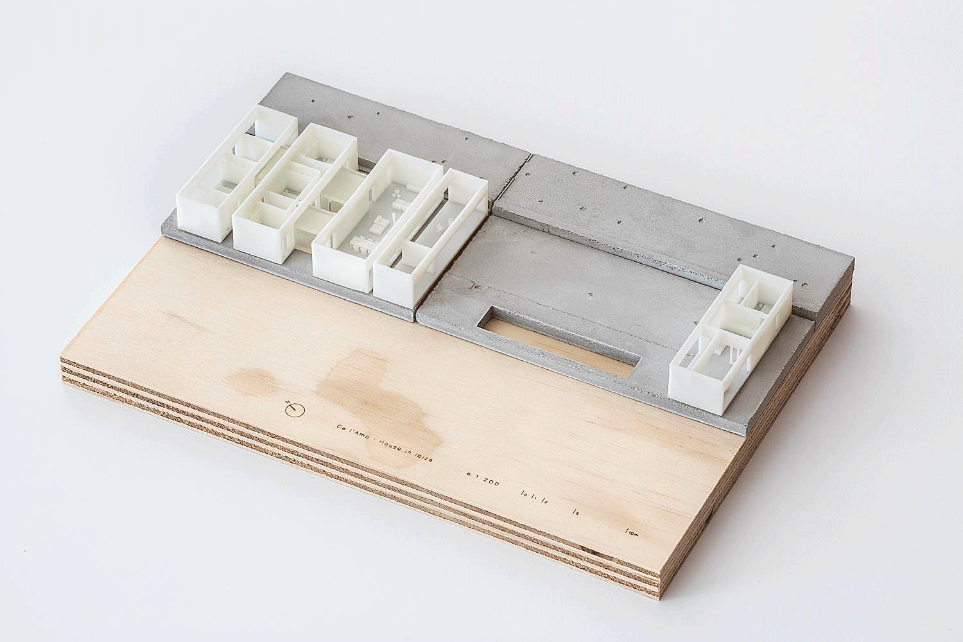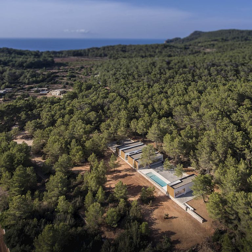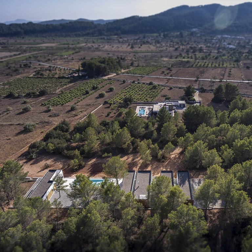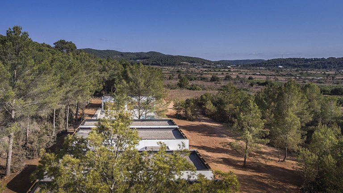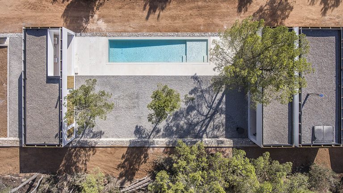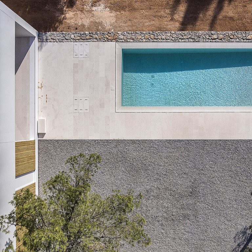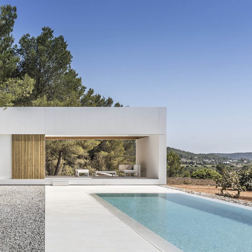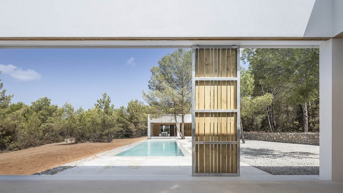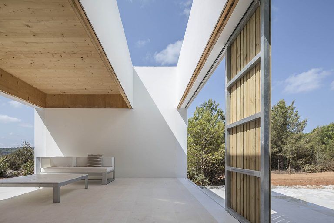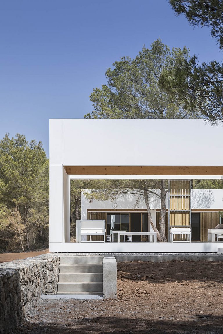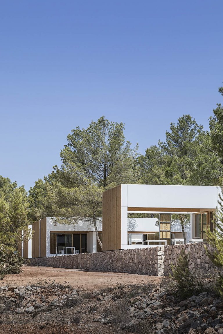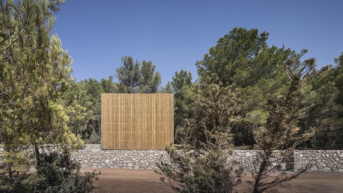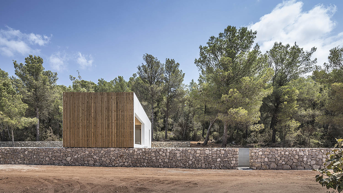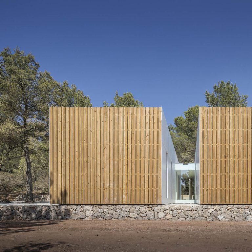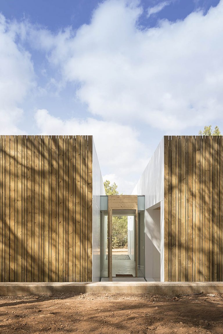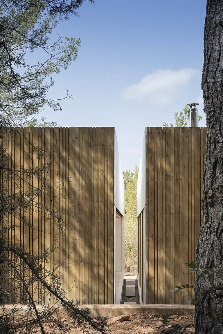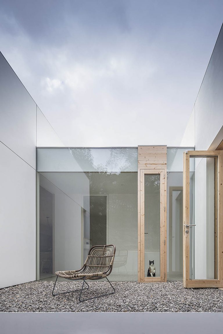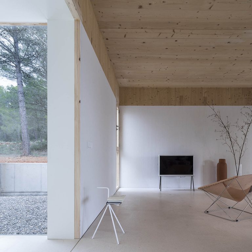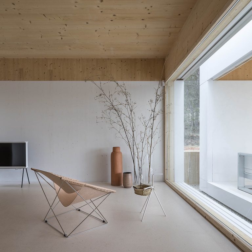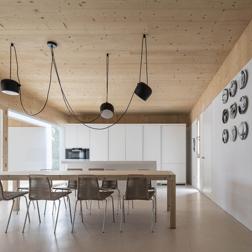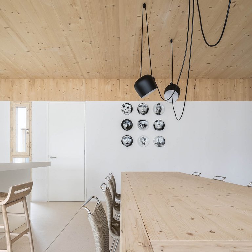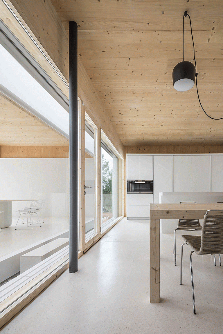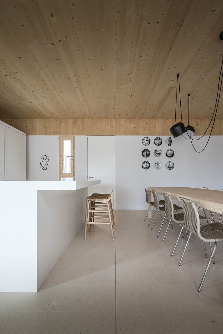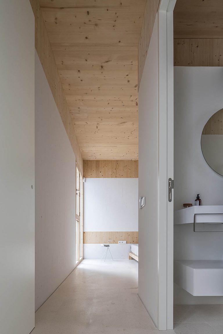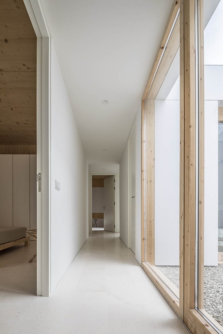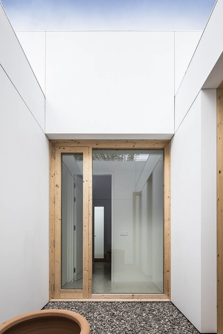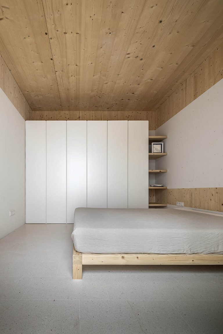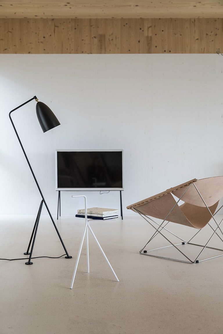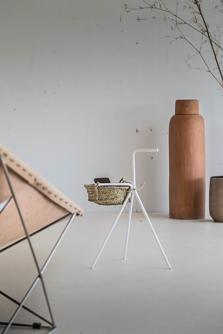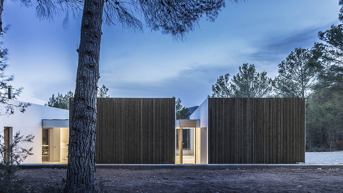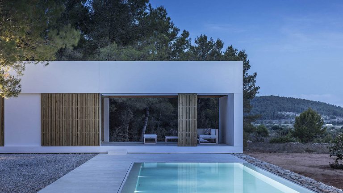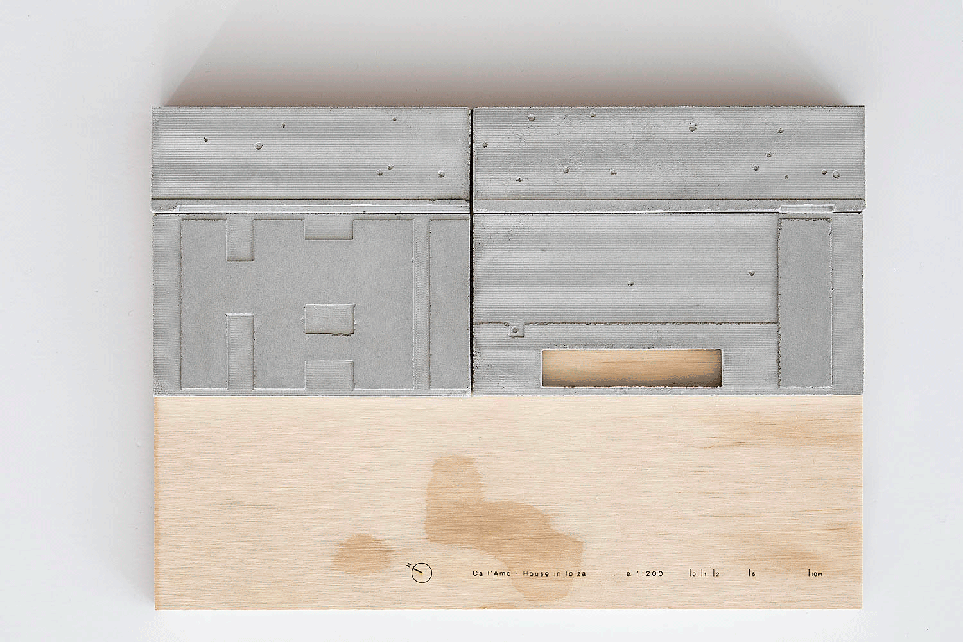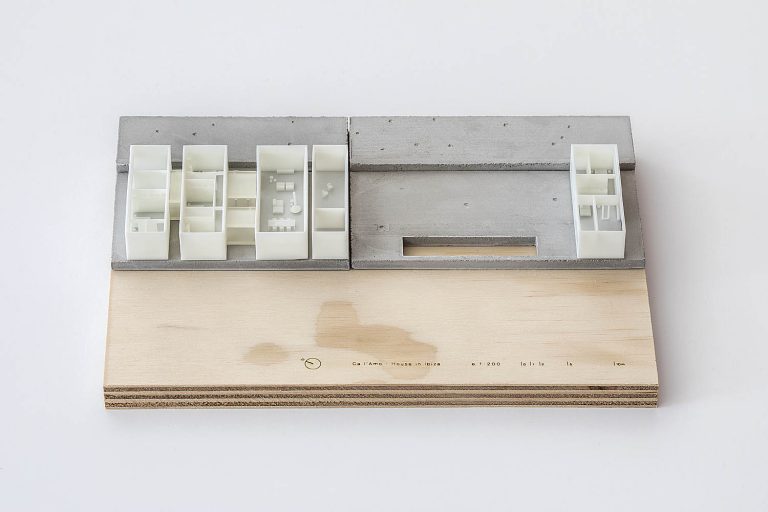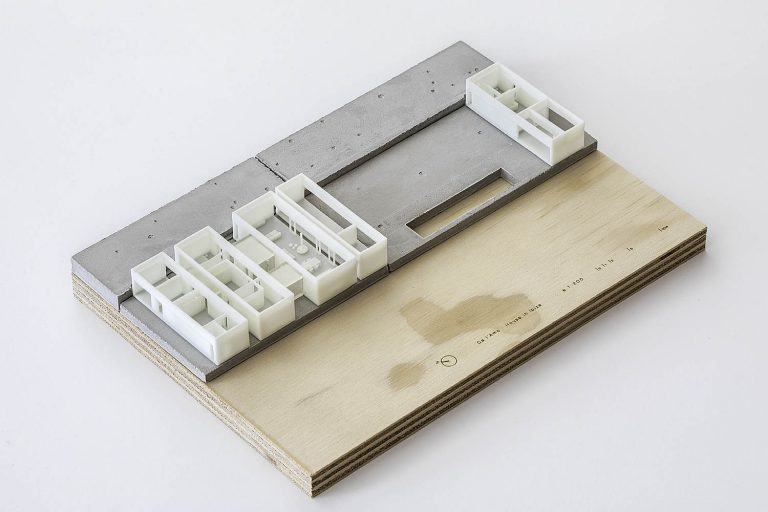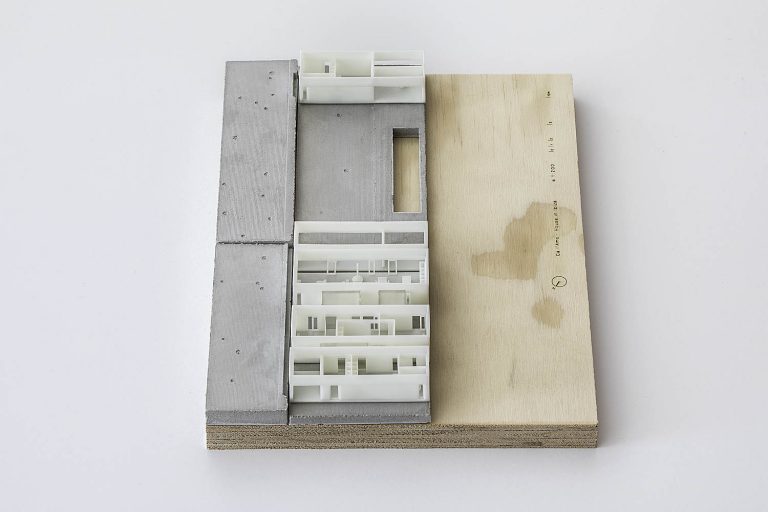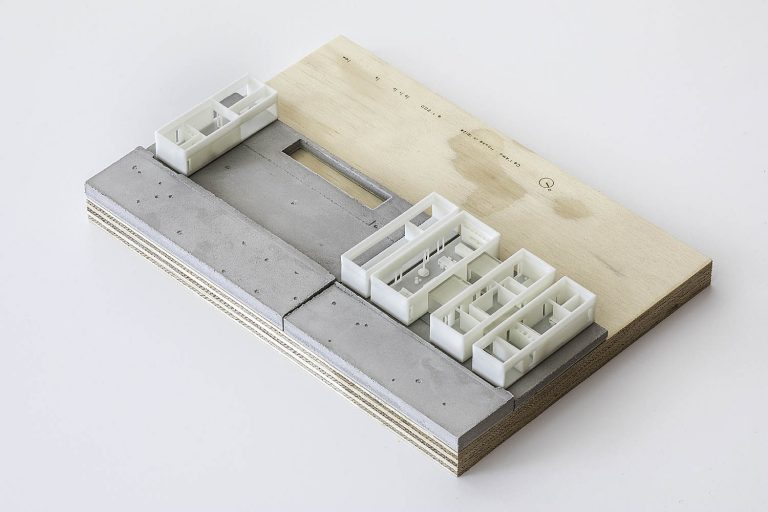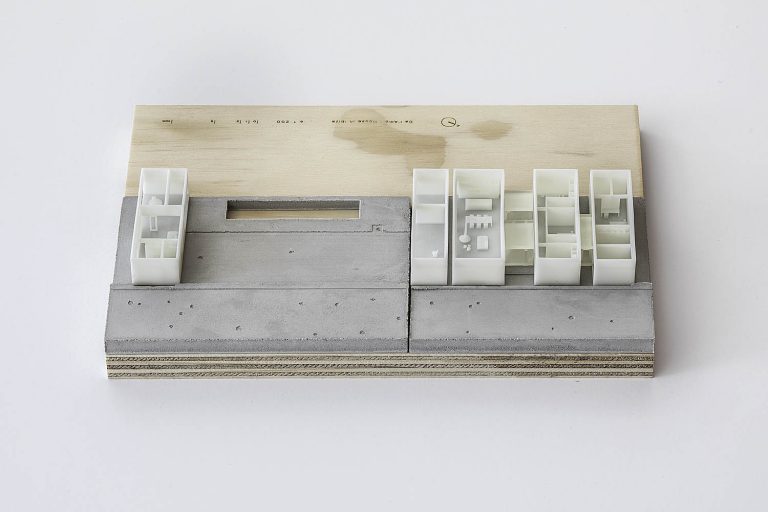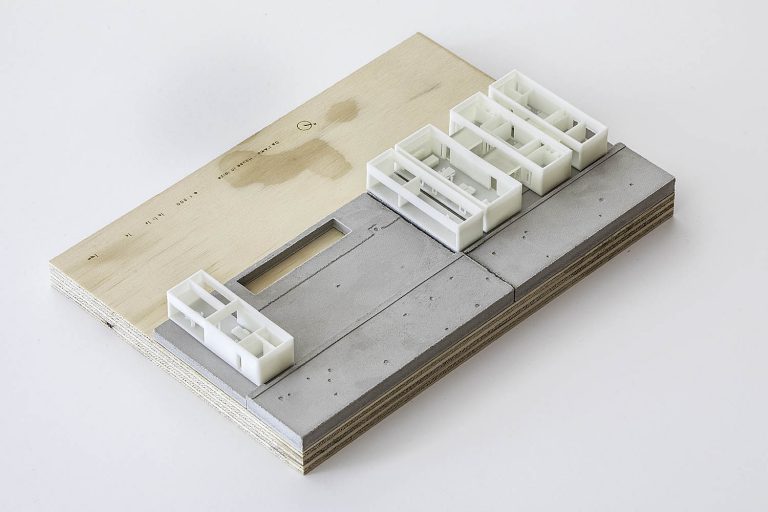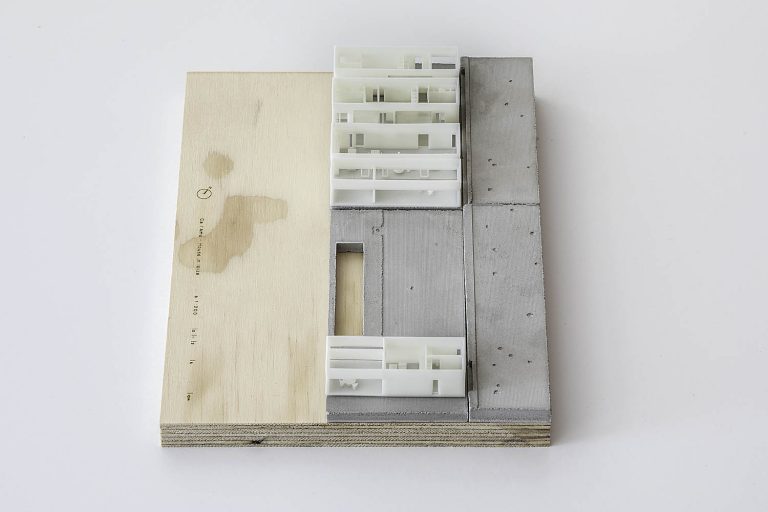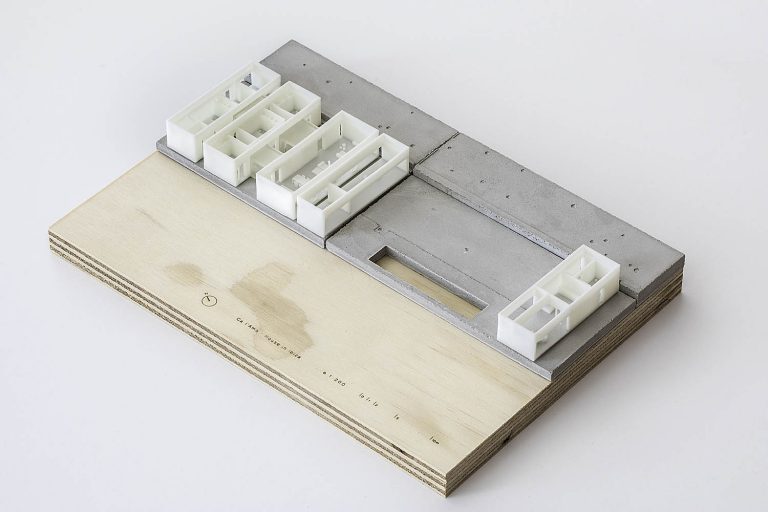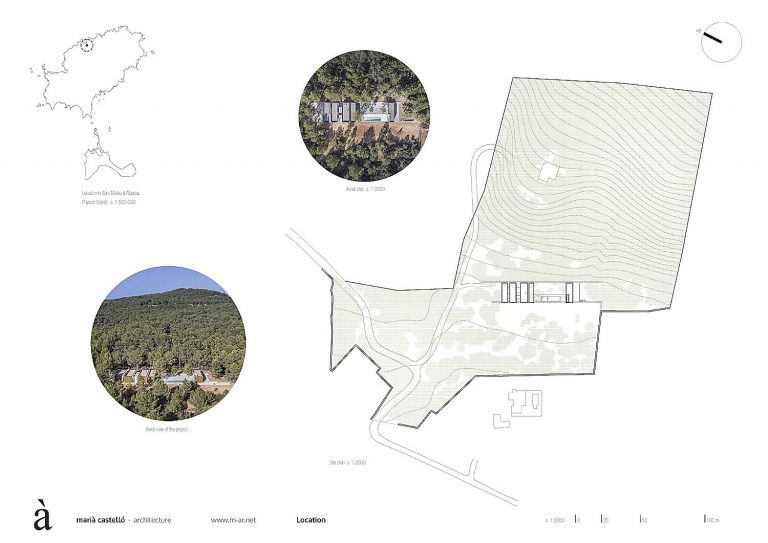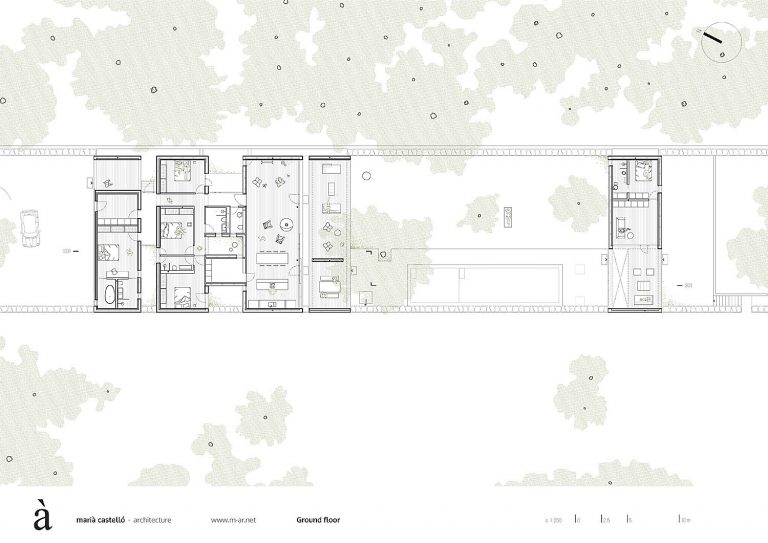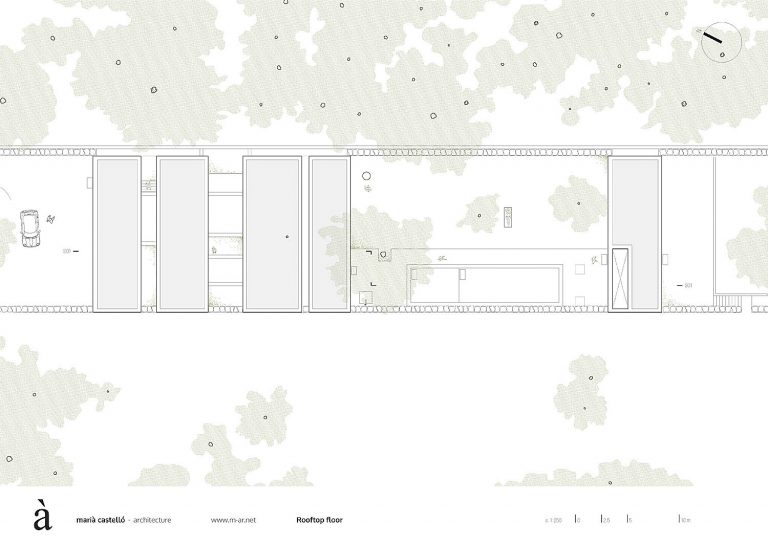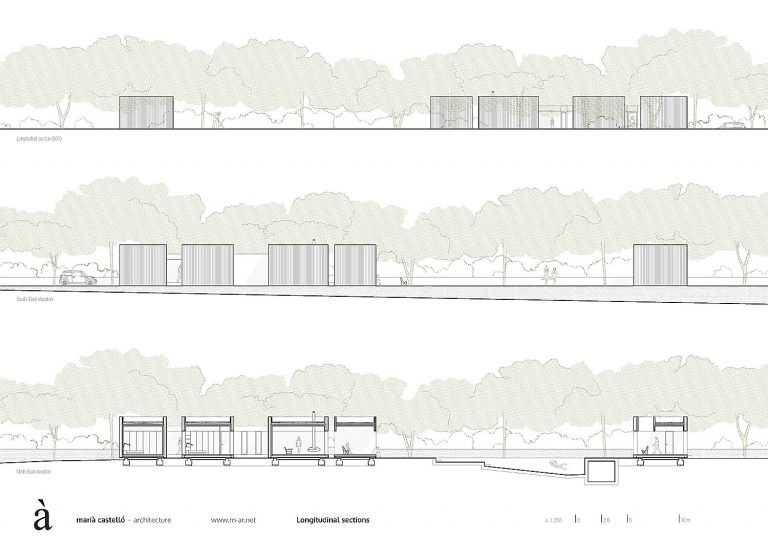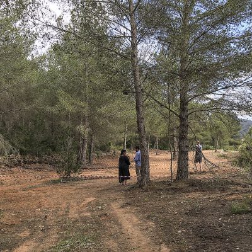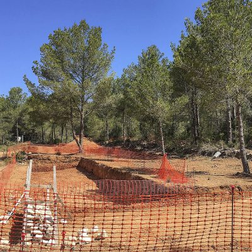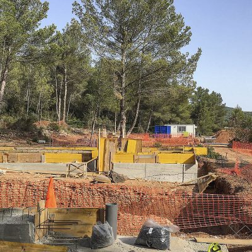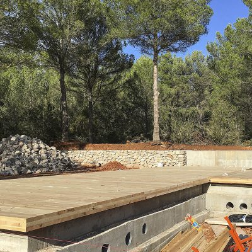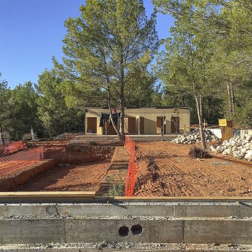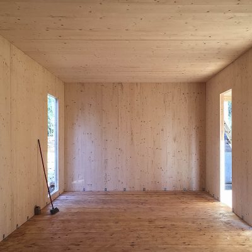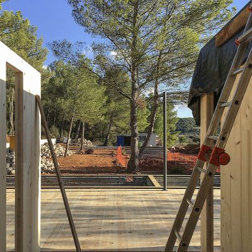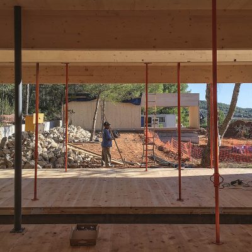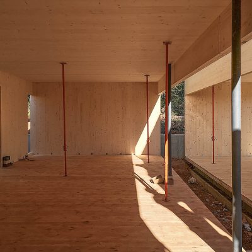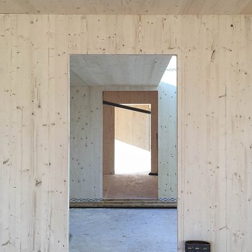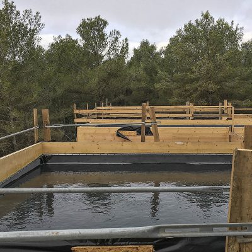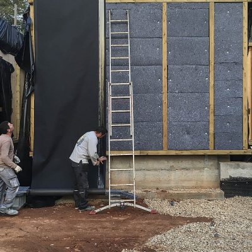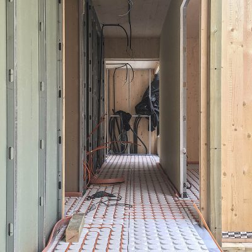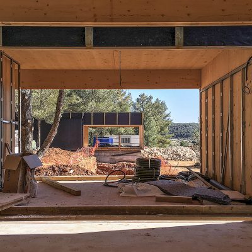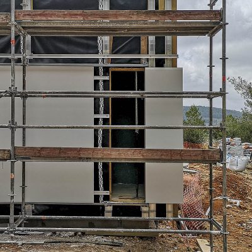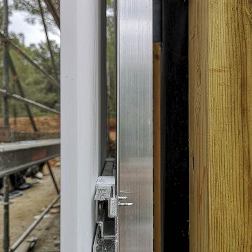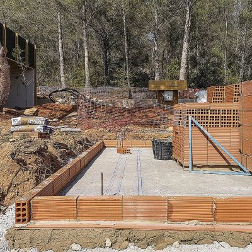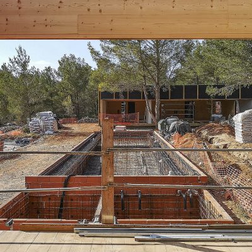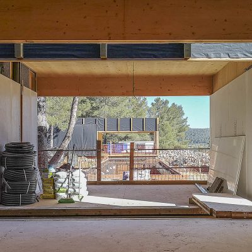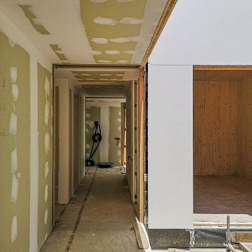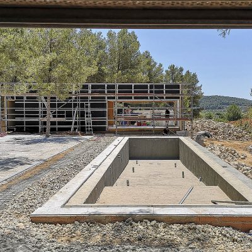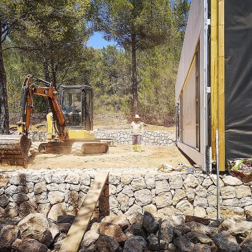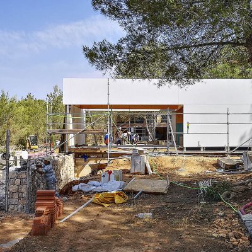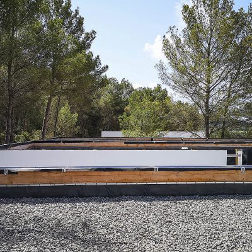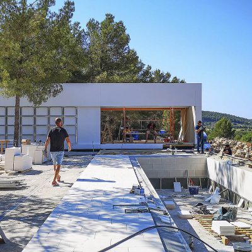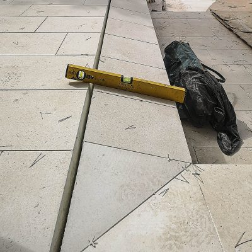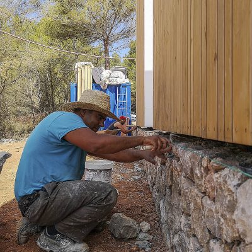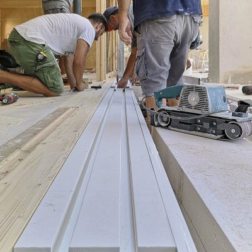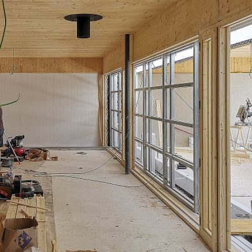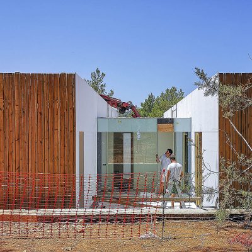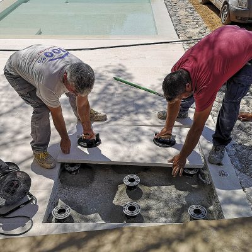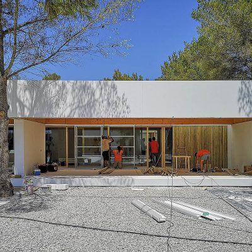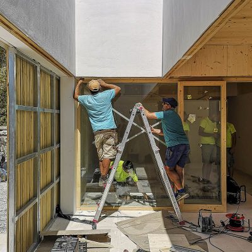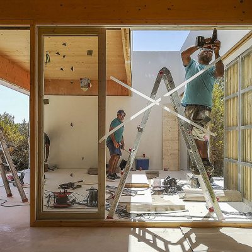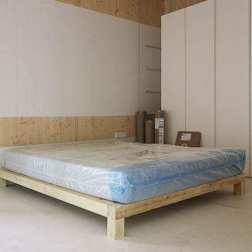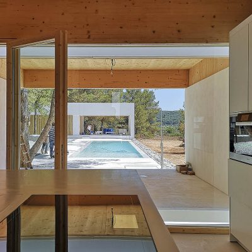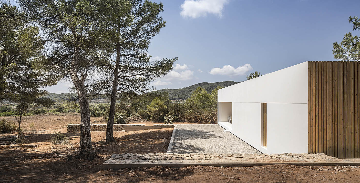
Ca l'Amo. A house in Sant Mateu, Ibiza
Ca l’Amo is a plot of 42,385 m2 located at the north end of the San Mateo plain on the island of Ibiza. In it there is an area of pronounced topography and fanned by stone walls that generate an iconic landscape of the countryside of Ibiza. Over time and the progressive abandonment of agricultural activities, the terraces have been ambushed and today it is a forest area where mainly pine and juniper coexist.
The intervention has been located taking advantage of the last of the terraces, between two existing dry stone walls and on the border between the rugged part of the plot and a flat and low area to the south west. This pre-existence in the territory has conditioned the disposition of the functional program and the adjacent free spaces, concentrating the intervention on it and leaving the rest in its natural state, unaltered.
The house has been organized in five clearly differentiated volumes, generating between them spaces of relation, services, visual connection with the outside and ventilation. The first three volumes house the program for a large family with an intense social activity. The fourth volume is intended for a large area of outer shade, while the fifth houses an annex with independent access for guests. Between the fourth and fifth volume is the pool and the main leisure and relationship area. The length of the five volumes is conditioned by the depth of the terrace on which the dwelling sits, which helps to integrate the intervention into the landscape.
For the materialization, dry construction systems have been chosen, with a widespread presence of wood and breathable and healthy solutions. The structure of panels of counter-laminated wood (CLT) has been left visible inside, concentrating on a single constructive element the structure, enclosure and finishing. An attitude of constructive sincerity, but that generates at the same time comfort and environmental warmth.
All the facades are ventilated and breathable, with two differentiated solutions manifesting their finish: the transverse, opaque and in contact with the dry stone walls that make earth containment have been finished by means of slats of thermo-treated wood, while the longitudinal ones where the openings and patios are concentrated have been executed with synthetic mineral-based panels of large format.
All interior pavements, wetland coverings, pool and practicable terraces are made of natural limestone with different formats and surface finishes. The exterior carpentry has been carried out with laminated wood of the same characteristics as the CLT structure, diluting the boundaries between enclosure and carpentry, while generating greater material harmony.
Passive bioclimatic systems have been implemented through the correct arrangement of the openings, generating air circulation with natural ventilation, taking advantage of the shade and freshness of the natural vegetation that surrounds the building and with simple strategies of proven effectiveness in these latitudes. On the other hand, the house also uses rainwater by storing it in a cistern of more than 200 tons that makes it almost self-sufficient in terms of water.
Much of the furniture has been custom designed specifically for this project. Other pieces that are also found are the Xamena sofa by Jose Gandia Blasco and Ramón Esteve for Gandía Blasco or pieces from the D12 Collection designed by Marià Castelló and Lorena Ruzafa for the editor Diabla Outdoor.
Architect : Marià Castelló · Location : Sant Mateu d’Aubarca. Ibiza · Promoter : Private · Construction Manager Architects : Lorena Ruzafa + Marià Castelló · Building Engeneer : Jose Luis Velilla Lon · Structure Engeneer : Miguel Rodríguez-Nevado · Facilities Engeneer : Javier Colomar · Health and Safety Coordinator : Jose Luis Velilla Lon · Design Team : Lorena Ruzafa, Marga Ferrer, Natàlia Castellà, Elena Vinyarskaya · Builder : M+M Proyectos e Interiorismo · Subcontractors : Velima System · Project : 2013-2017 · Building process : 2017-2020 · Area : 332 m2 · Photography : Marià Castelló Martínez · Instagram : @mcastello_arch
Ca l'Amo. Habitatge a Sant Mateu. Eivissa | CAT
Ca l'Amo. Vivienda en San Mateo. Ibiza | ESP
Ca l’Amo es una parcela de 42.385 m2 ubicada en el extremo norte de la planicie de San Mateo en la isla de Ibiza. En ella se encuentra una zona de topografía pronunciada y abancalada mediante muros de piedra que generan un paisaje icónico del campo de Ibiza. Con el tiempo y el abandono progresivo de las actividades agrícolas, los bancales se han emboscado y hoy es una zona forestal donde conviven principalmente pinos y sabinas.
La intervención se ha ubicado aprovechando el último de los bancales, entre dos muros de piedra seca existentes y en el límite entre la parte accidentada de la parcela y una zona plana y baja al sur oeste. Esta pre-existencia en el territorio ha condicionado la disposición del programa funcional y de los espacios libres adyacentes, concentrándose la intervención en ella y dejando el resto en su estado natural, inalterado.
La vivienda se ha organizado en cinco volúmenes claramente diferenciados, generando entre ellos espacios de relación, servicios, conexión visual con el exterior y ventilación. Los tres primeros volúmenes albergan el programa para una familia grande con una intensa actividad social. El cuarto volumen se destina a una amplia zona de sombra exterior, mientras que el quinto alberga un anexo con acceso independiente para invitados. Entre el cuarto y el quinto volumen se encuentra la piscina y la principal zona de ocio y relación. La longitud de los cinco volúmenes viene condicionada por la profundidad del bancal en el que se asienta la vivienda, lo que ayuda a integrar la intervención en el paisaje.
Para la materialización se ha optado por sistemas constructivos en seco, con una presencia generalizada de la madera y de soluciones transpirables y saludables. La estructura de paneles de madera contra-laminada (CLT) se ha dejado vista en el interior, concentrándose en un solo elemento constructivo estructura, cerramiento y acabado. Una actitud de sinceridad constructiva, pero que a la vez genera confort y calidez ambiental.
Todas las fachadas son ventiladas y transpirables, manifestando su acabado dos soluciones diferenciadas: las transversales, opacas y en contacto con los muros de piedra seca que hacen de contención se han terminado mediante lamas de madera termotratada, mientras que las longitudinales donde se concentran las aberturas y patios en han ejecutado con paneles sintéticos de base mineral y de gran formato.
Todos los pavimentos interiores, revestimientos de zonas húmedas, piscina y terrazas practicables son de piedra natural caliza con diferentes formatos y acabados superficiales. Las carpinterías exteriores se han llevado a cabo con madera laminada de las mismas características que la estructura de CLT diluyendo los límites entre cerramiento y carpinterías, al tiempo que generando una mayor armonía material.
Se han implementado sistemas bioclimáticos pasivos mediante la correcta disposición de las aberturas, generando circulaciones de aire con ventilación natural, aprovechando la sombra y frescura de la vegetación natural que rodea la edificación y con estrategias sencillas de probada eficacia en estas latitudes. Por otra parte, la vivienda aprovecha también el agua de lluvia almacenándola en una cisterna de más de 200 toneladas que lo hace casi autosuficiente en términos de agua.
Buena parte del mobiliario ha sido diseñado a medida específicamente para este proyecto. Otras piezas más contemporáneas que también se encuentran son el sofá Xamena de Jose Gandia Blasco y Ramón Esteve para Gandía Blasco o bien piezas de la colección D12 diseñada por Marià Castelló y Lorena Ruzafa para el editor Diabla Outdoor.
Share
