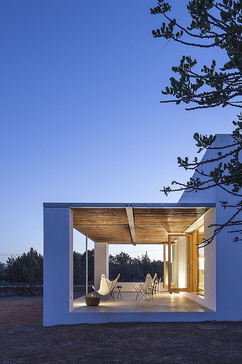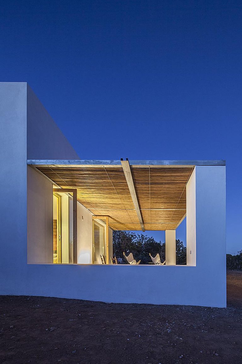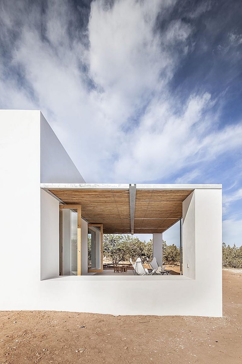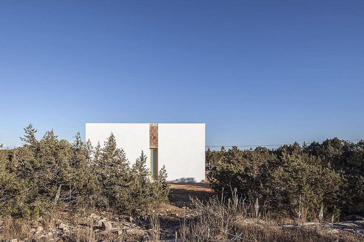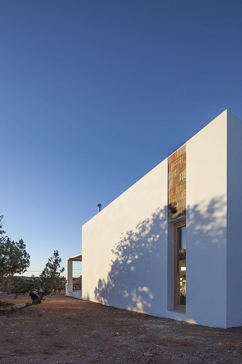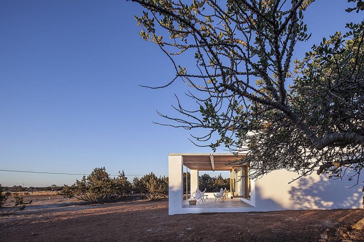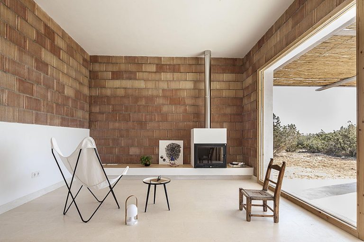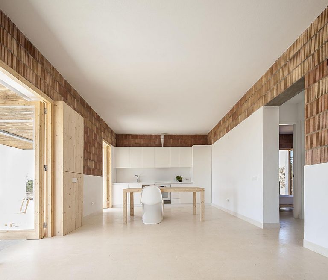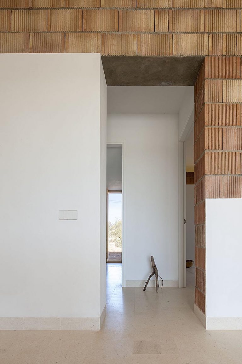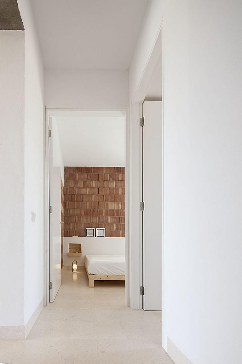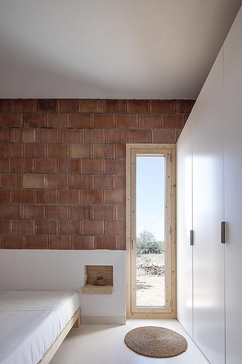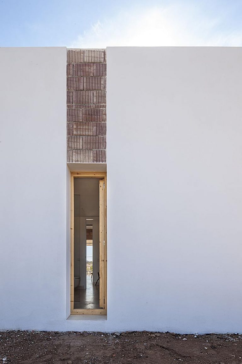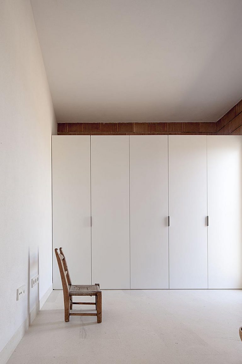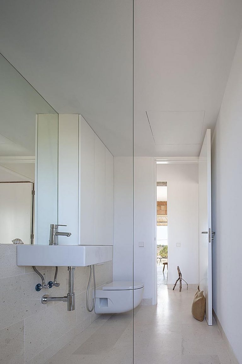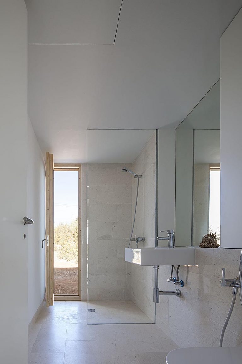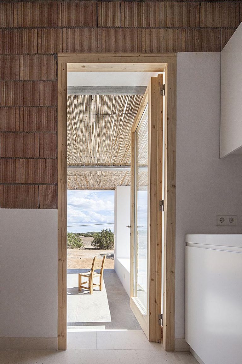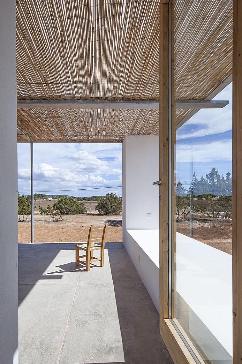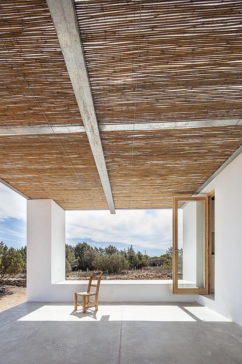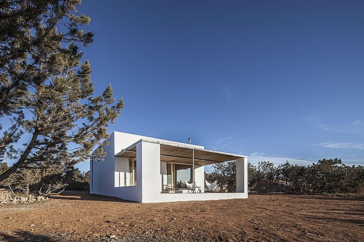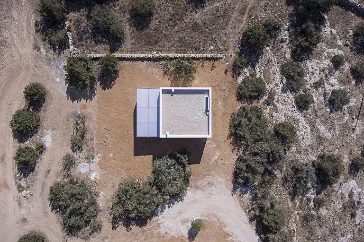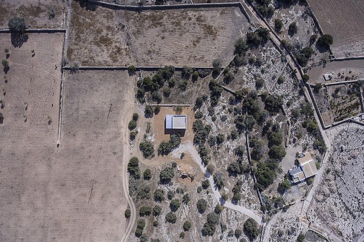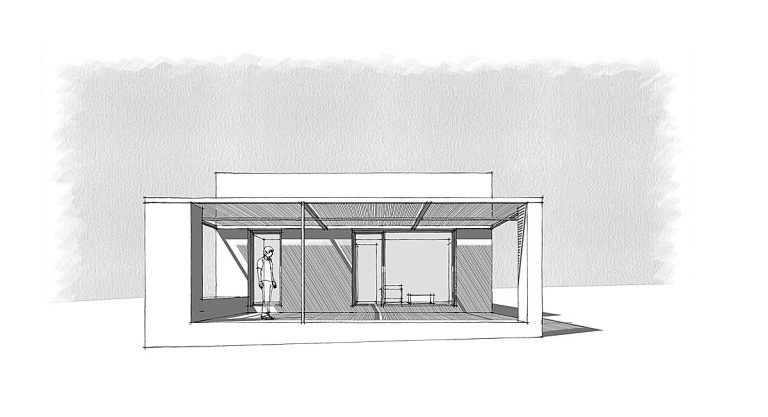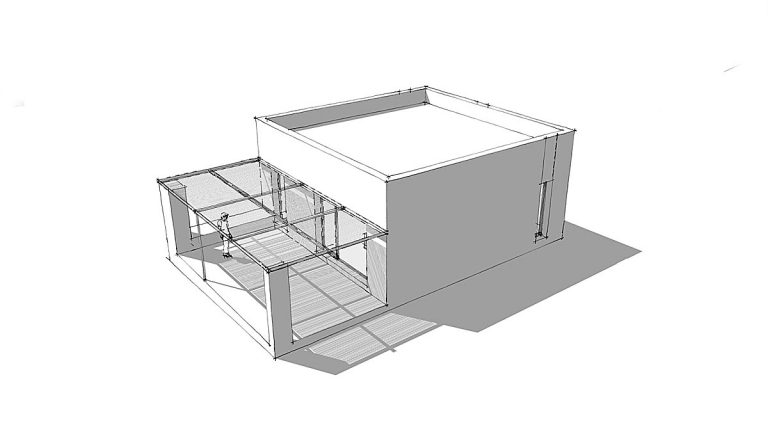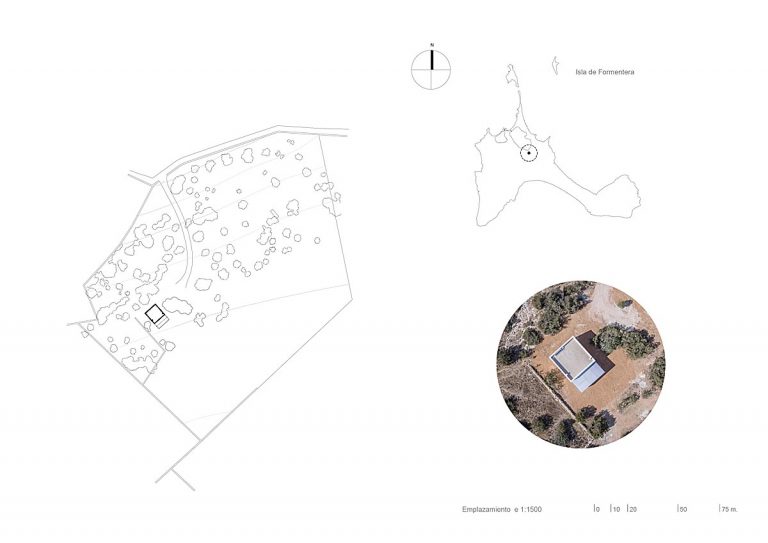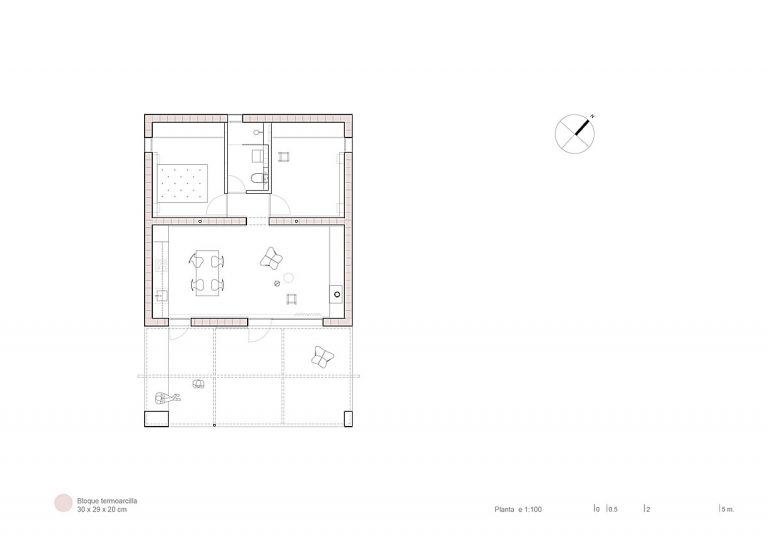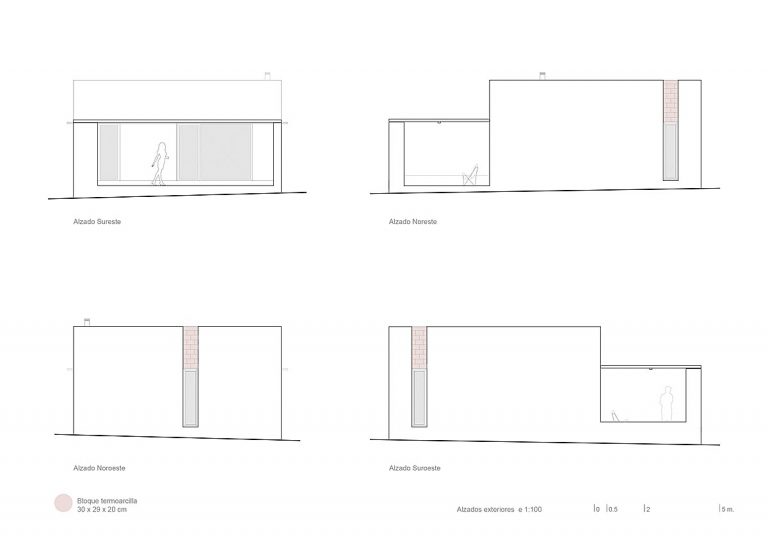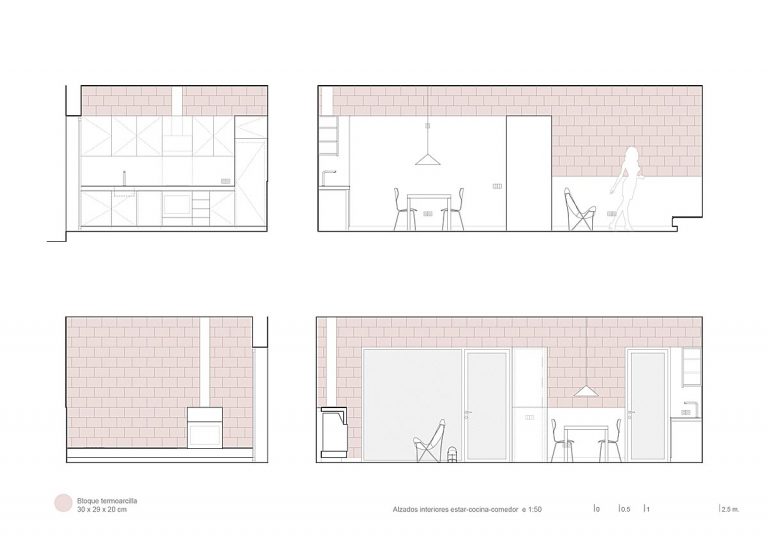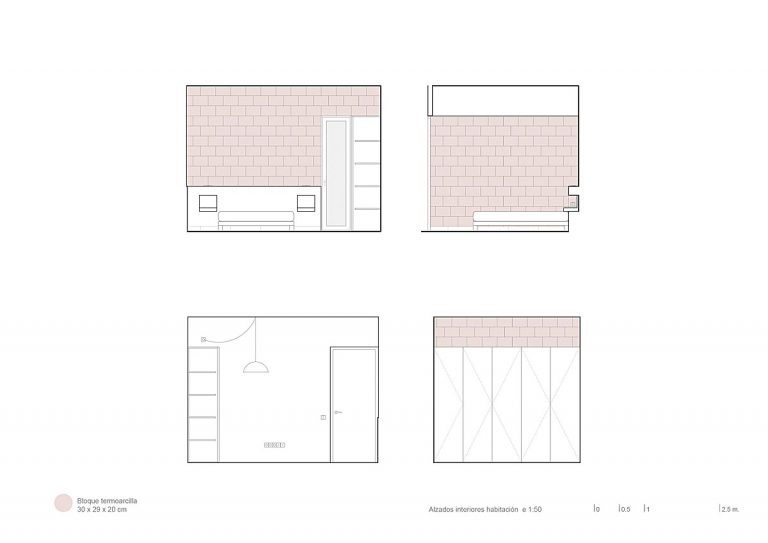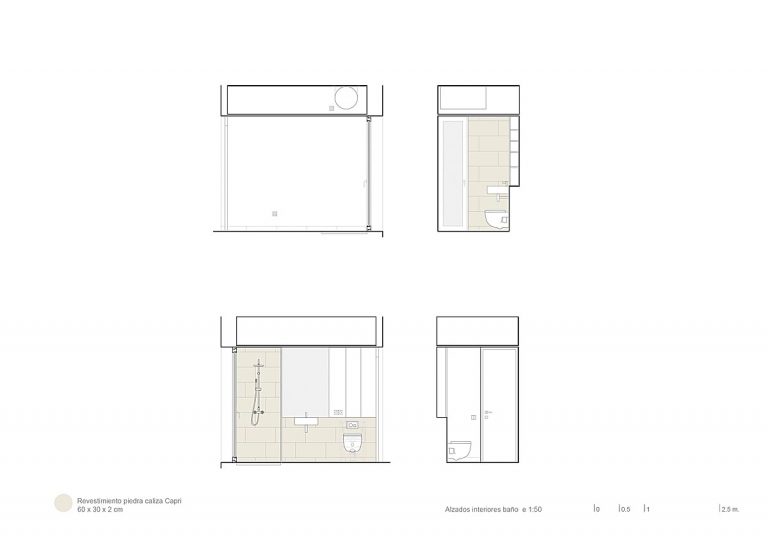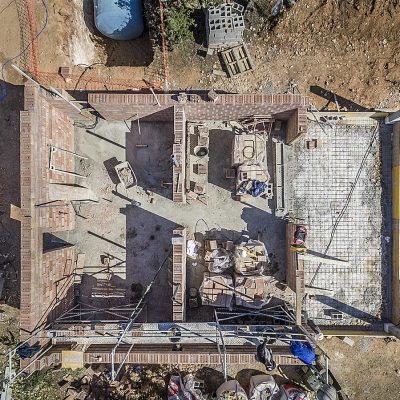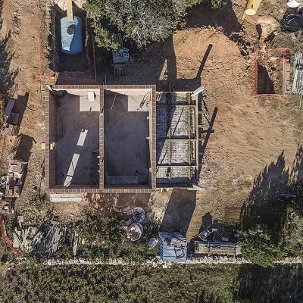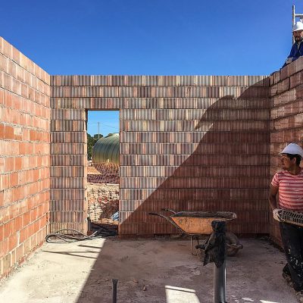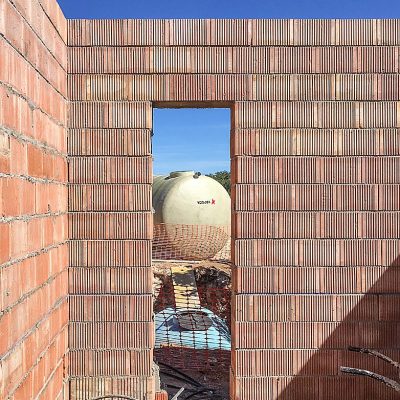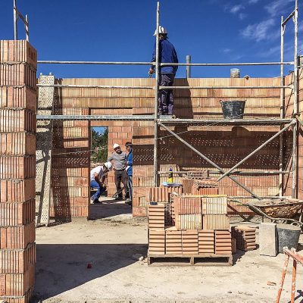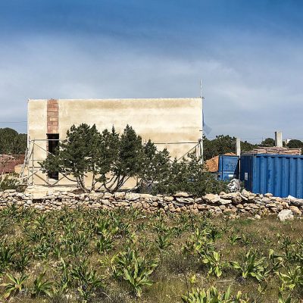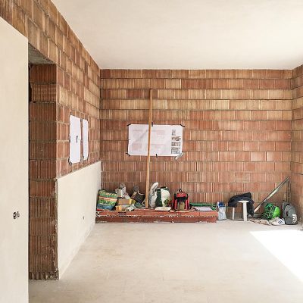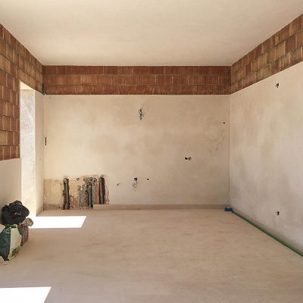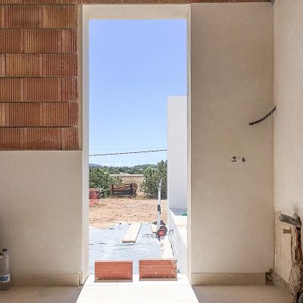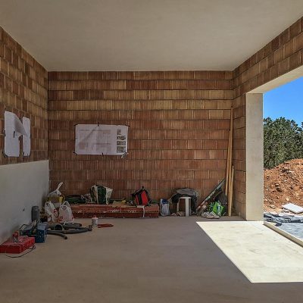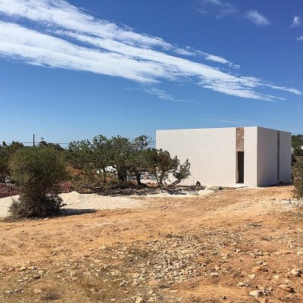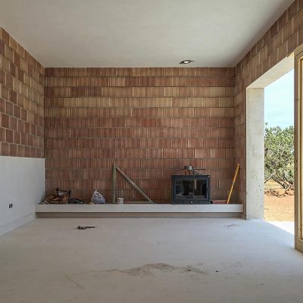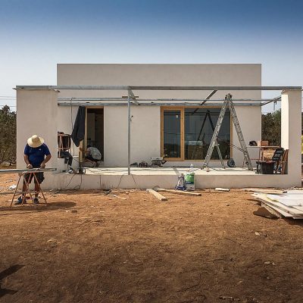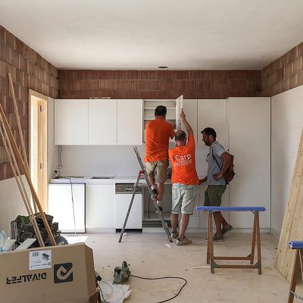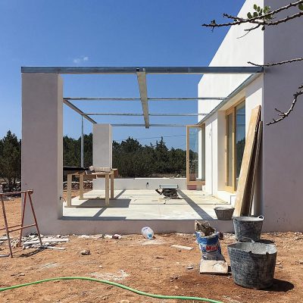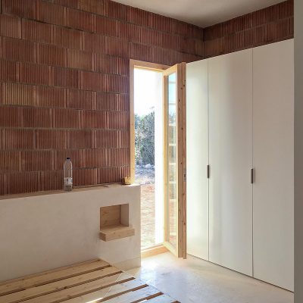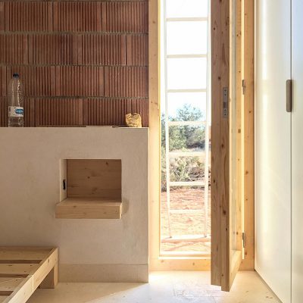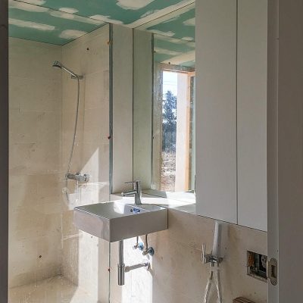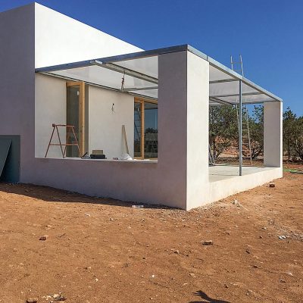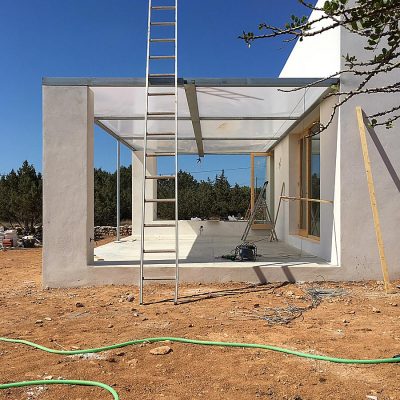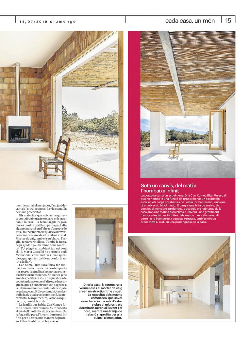Can Xomeu Rita
Can Xomeu Rita is a small dwelling that takes the name of the traditional place name of the interior of the island of Formentera where it is located. Its location in the territory responds to a space free of vegetation close to the field of wheat and oats existing in the plot, where the alignment with the existing dry stone walls coincides with the good orientation towards the South as well as with an area adequate to recover the rain water in a cistern.
The simplicity of the program is reflected in the floor plan through three strips that go from the most public facing the South with the access and the best visuals from the light porch to the night area in the North where the bedrooms are towards East and West. In the central strip there is a diaphanous space of relationship, kitchen and dining room.
The bioclimatic design of the house is based on the fact of taking advantage of the cross ventilation in the interior to guarantee a cool environment during the summer months, thanks to having analyzed the prevailing winds. In the same way the depth of the porch has been dimensioned to allow the contributions of solar radiation in the interior during the winter and, instead, generate shade and freshness in the summer season.
The low budget of the intervention is also manifested in the tectonics of the building, which shows sincerely how it was built. Honeycomb clay block, pine wood, limestone and lime mortars are left seen as finishing forming breathable constructive solutions that bring more warmth, comfort and health to the home.
Location : Vénda des Molí de s’Estany. Formentera · Promoter : Privado · Architect : Marià Castelló Martínez · Building Engeneer : José Luís Velilla Lon · Structure : Ferran Juan Nicolau · archaeological follow-up : Glenda Graziani Echávarri · Collaborators : Marga Ferrer, Natàlia Castellà · Builder : Motas Proyectos e Interiorismo S.L. · Project : 2011-2015 · End of work : 2016 · Area : 69 m2 + terrace · Photography : Marià Castelló Martínez · Instagram : @mcastello_arch
Can Xomeu Rita | CAT
Can Xomeu Rita és un petit habitatge que pren el nom de la finca tradicional de l’interior de l’illa de Formentera on s’emplaça. La seva ubicació en el territori respon a un clar lliure de vegetació proper al camp de blat i civada existent en la parcel·la, on l’alineació amb les traces dels murs de pedra seca existents coincideix amb la bona orientació cap al Sud així com amb una àrea adequada per recuperar l’aigua de pluja en un aljub.
La senzillesa del programa es reflecteix a la planta mitjançant tres franges que van des de la part més pública orientada al Sud amb l’accés i les millors visuals des del porxo lleuger, fins a la zona de nit a la part nord on els dormitoris s’obren cap a llevant i ponent. A la franja central queda un espai diàfan de relació, cuina i menjador.
El disseny bioclimàtic de l’habitatge es fonamenta en el fet d’aprofitar la ventilació creuada a l’interior per garantir un ambient fresc durant els mesos d’estiu, gràcies a haver analitzat els vents dominants. De la mateixa manera la profunditat del porxo s’ha dimensionat perquè permeti les aportacions de radiació solar a l’interior durant l’hivern i, en canvi, generi ombra i frescor a la temporada estival.
El baix pressupost amb què comptava la intervenció es manifesta també en la tectònica l’edifici, que mostra sincerament com ha estat construït. Termoarcilla, fusta de pi, pedra calcària i morters de calç romanen vistos com acabats conformant solucions constructives transpirables que aporten més calidesa, confort i salut a la llar.
Can Xomeu Rita | ESP
Can Xomeu Rita es una pequeña vivienda que toma el nombre de la finca tradicional del interior de la isla de Formentera donde se emplaza. Su ubicación en el territorio responde a un claro libre de vegetación cercano al campo de trigo y avena existente en la parcela, donde la alineación con las trazas de los muros de piedra seca existentes coincide con la buena orientación hacia el Sur así como con un área adecuada para recuperar el agua de lluvia en un aljibe.
La sencillez del programa se refleja en la planta mediante tres franjas que van desde la parte más pública orientada al Sur con el acceso y las mejores visuales desde el porche ligero, hasta la zona de noche en la parte norte donde los dormitorios se abren hacia levante y poniente. En la franja central queda un espacio diáfano de relación, cocina y comedor.
El diseño bioclimático de la vivienda se fundamenta en el hecho de aprovechar la ventilación cruzada en el interior para garantizar un ambiente fresco durante los meses de verano, gracias a haber analizado los vientos dominantes. Del mismo modo la profundidad del porche se ha dimensionado para que permita los aportes de radiación solar en el interior durante el invierno y, en cambio, genere sombra y frescor en la temporada estival.
El bajo presupuesto con que contaba la intervención se manifiesta también en la tectónica del edificio, que muestra sinceramente cómo ha sido construido. Termoarcilla, madera de pino, piedra caliza y morteros de cal permanecen vistos como acabados conformando soluciones constructivas transpirables que aportan más calidez, confort y salud al hogar.
Share
